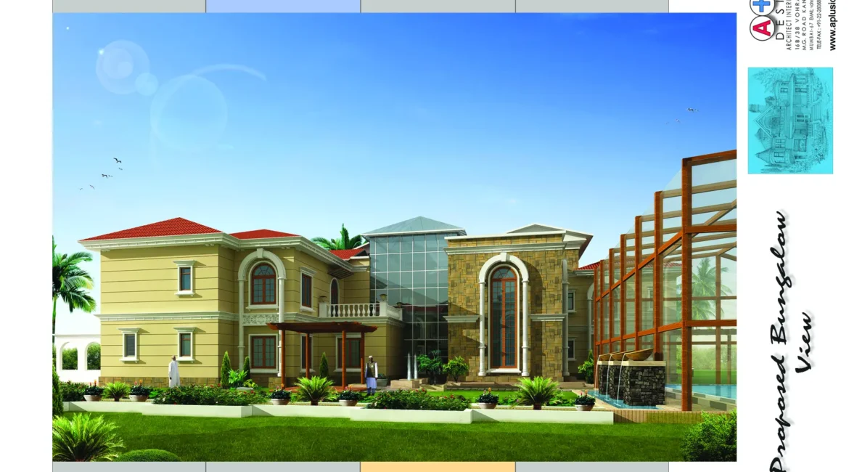
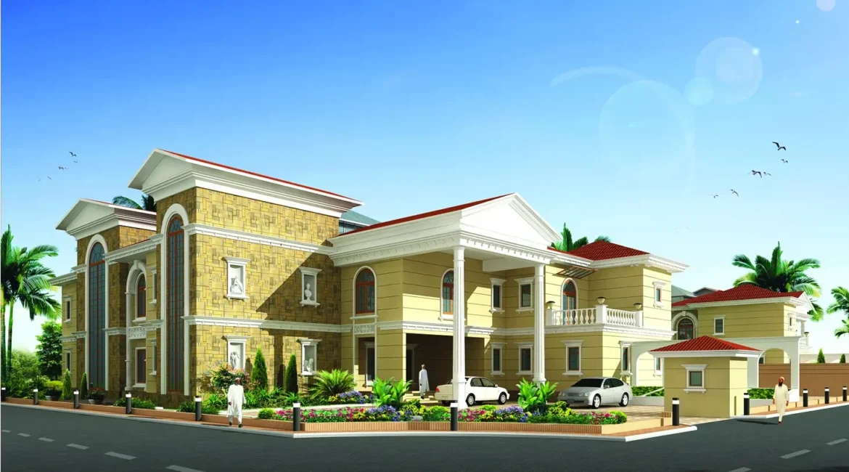
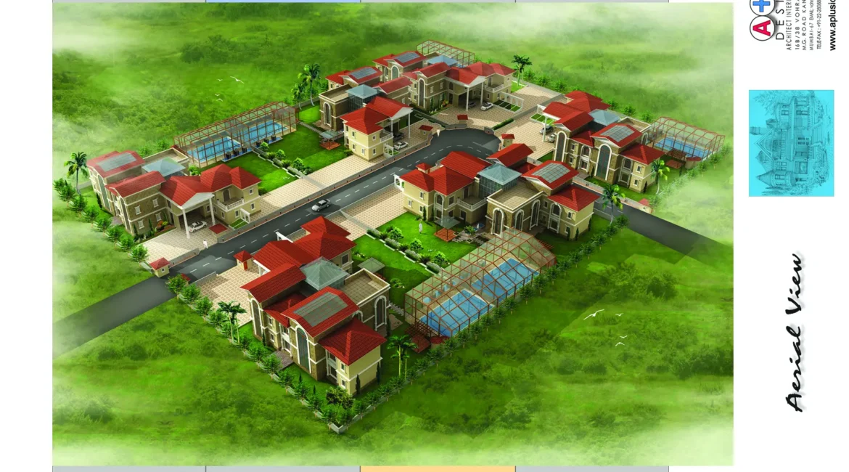
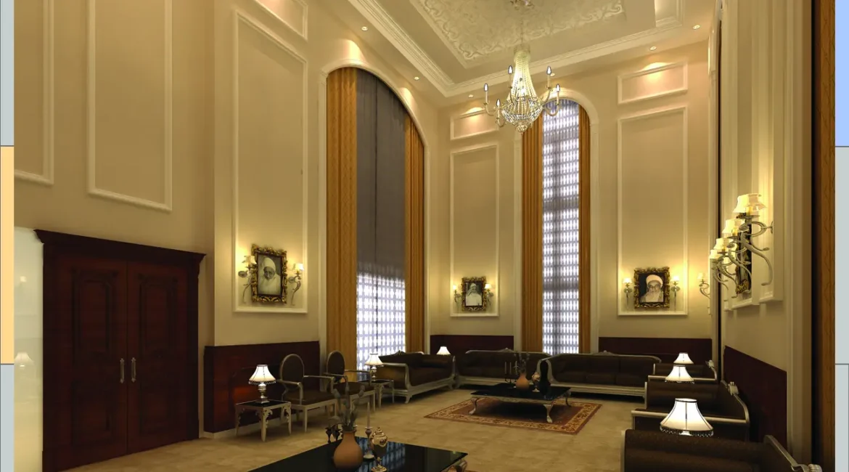
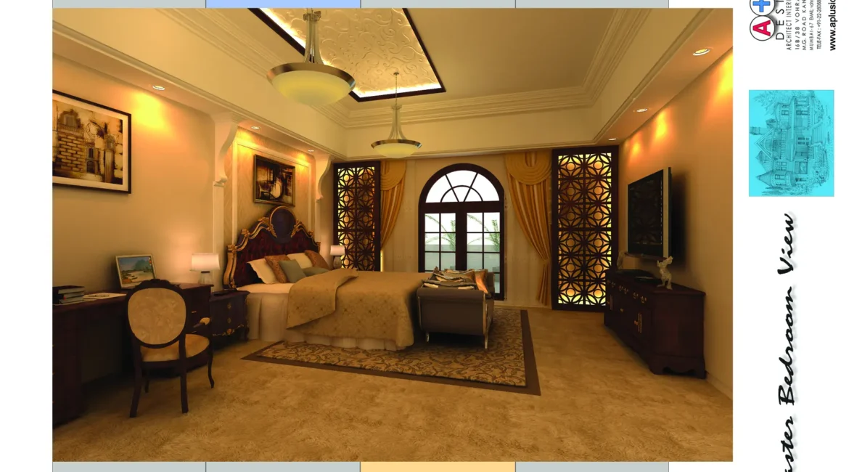
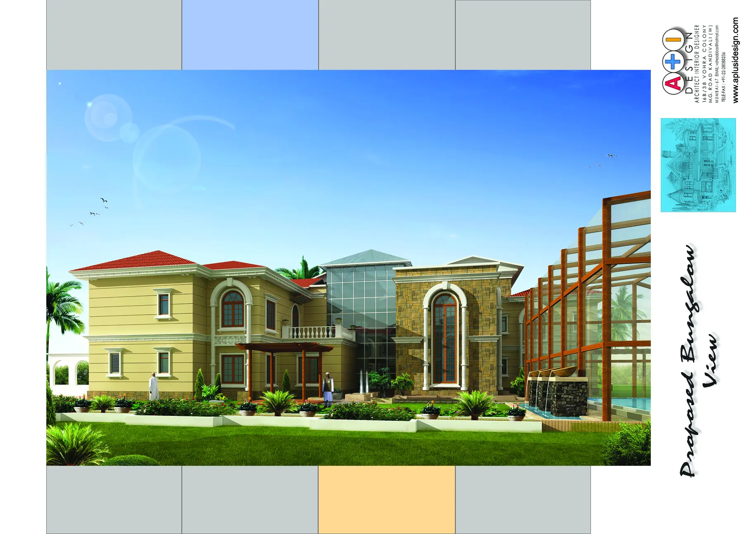
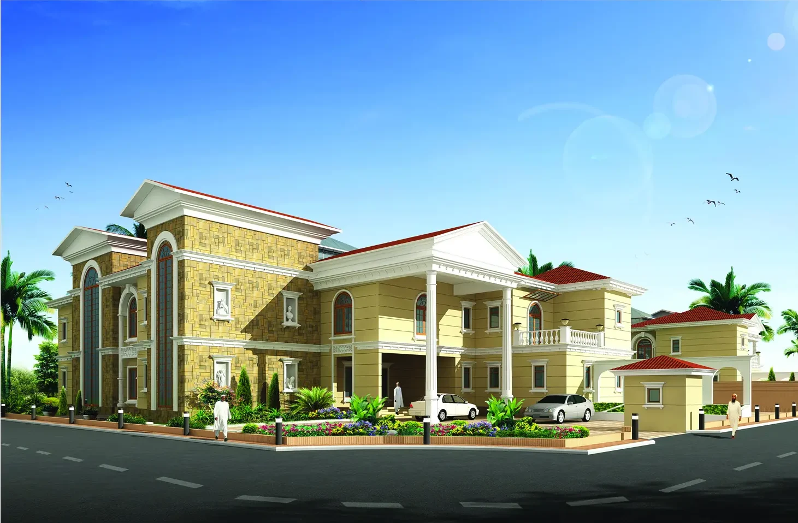
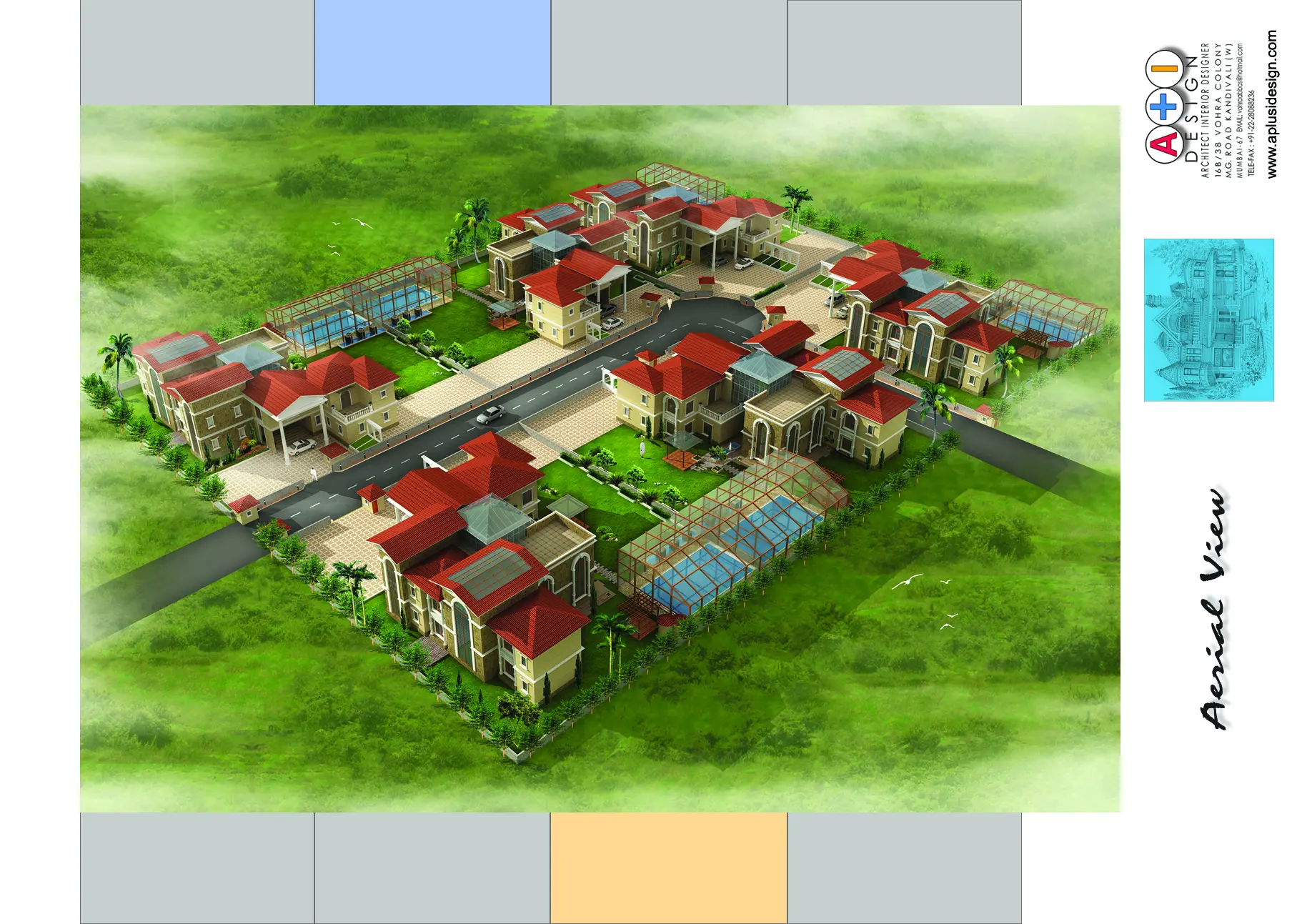
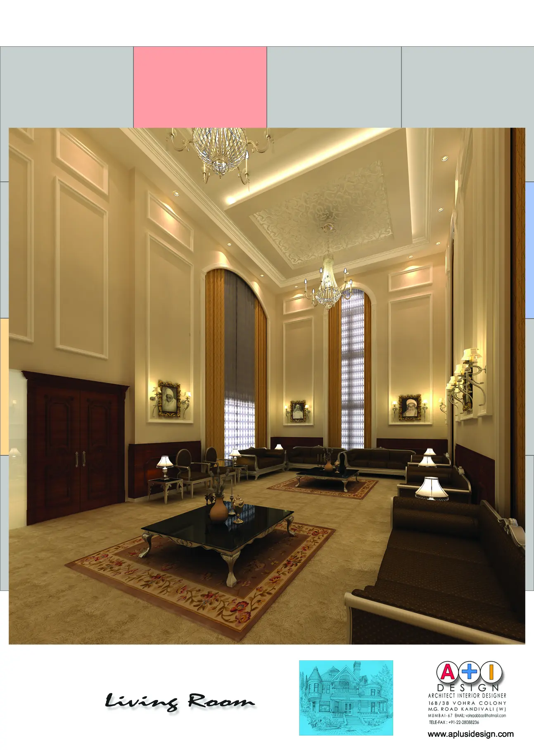
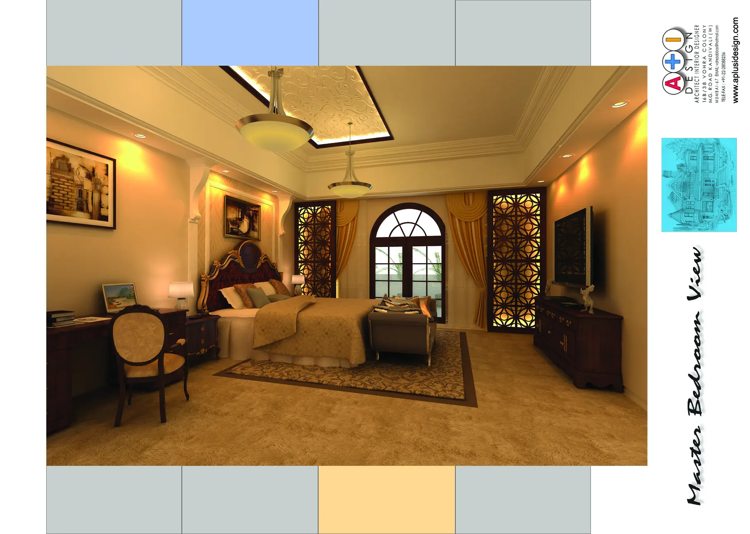
Project Details
This exclusive residential enclave in Nairobi brings together timeless elegance and modern sensibility through a masterfully crafted design. Comprising six small and three large bungalows, the estate embraces a neo-classical architectural language, expressed through grand facades, ornate columns, and GRC detailing, balanced with a contemporary edge through the use of glass atriums, modern interiors, and indoor pool.
Each bungalow is uniquely planned to ensure privacy while maintaining visual harmony within the larger urban fabric. The site layout fosters a sense of community through landscaped streets, shared greens, and thoughtful transitions between public and private zones.
Inside, the residences feature double-height living rooms, rich finishes, and a sophisticated palette. Intricately detailed ceilings, chandeliers, and elegant wall paneling establish a classical mood, while large windows, modern lighting, and textured furnishings add a fresh, contemporary dimension. Bedrooms are designed for quiet retreat, with plush carpets, soft lighting, and layered neutral tones that enhance comfort and luxury.
Rooted in tradition yet future-facing, this development reflects Nairobi’s evolving residential landscape, where grandeur meets functionality, and classical design is reimagined for modern living.

