
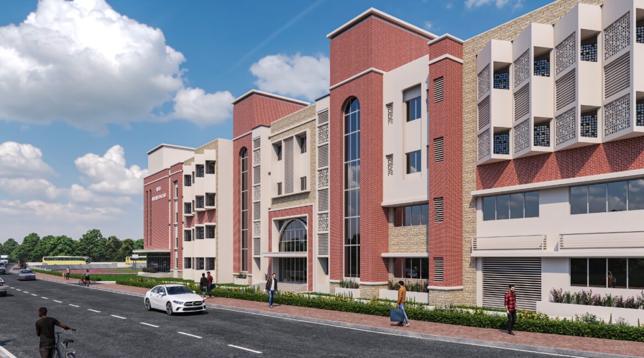
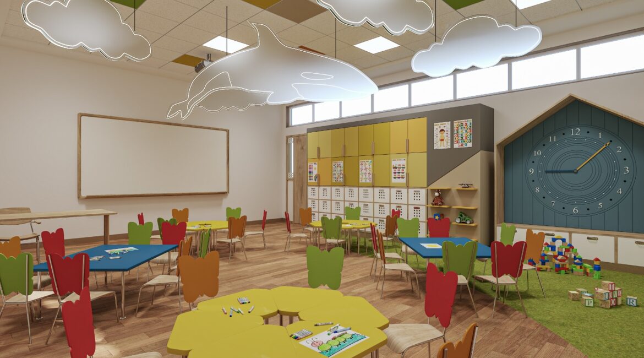
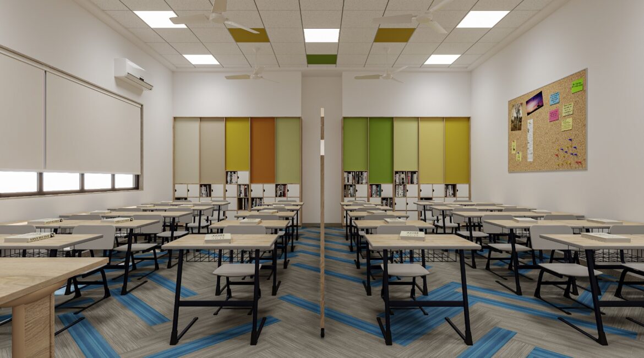
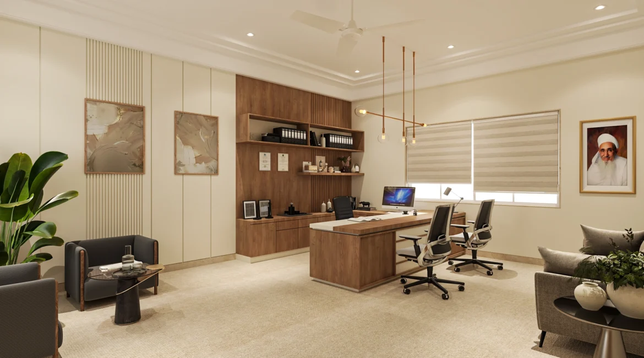
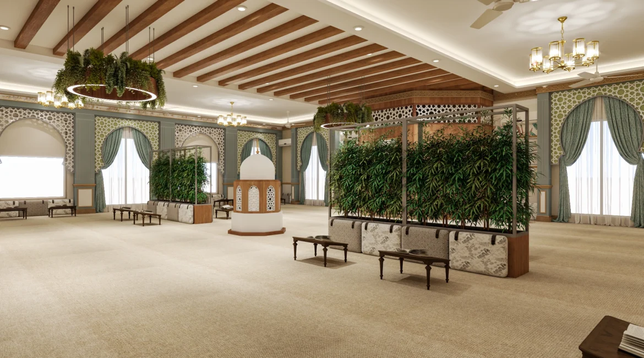
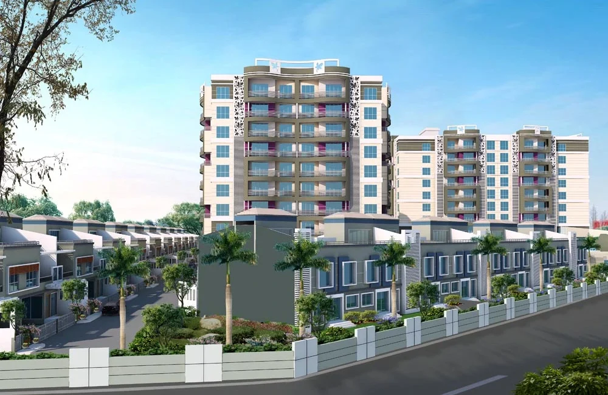
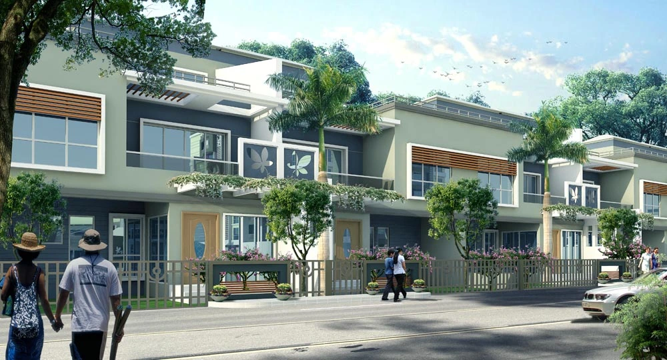
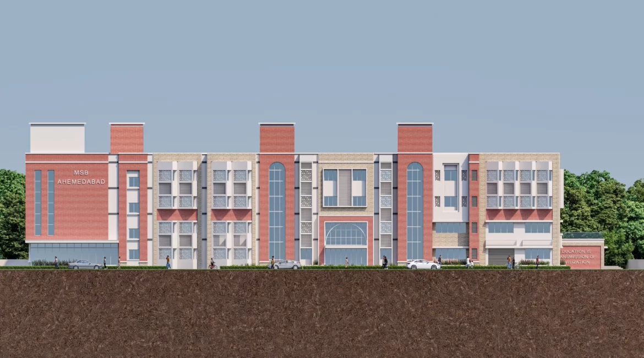
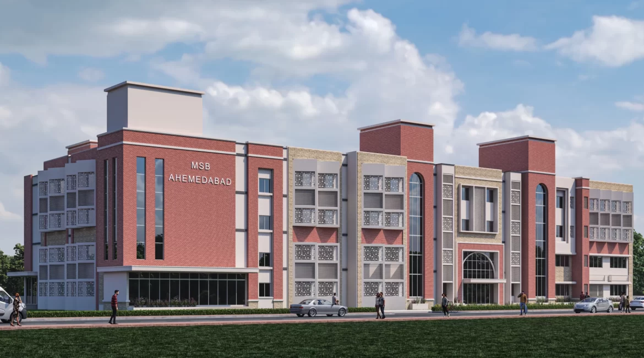
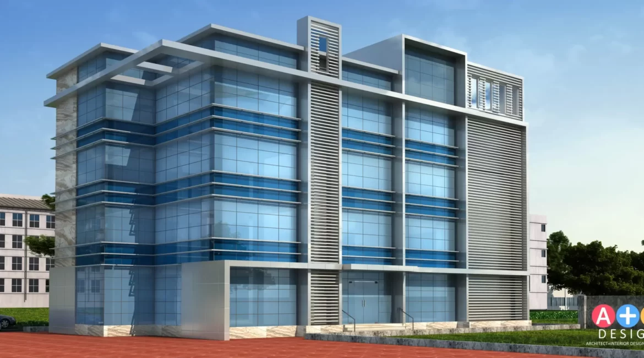
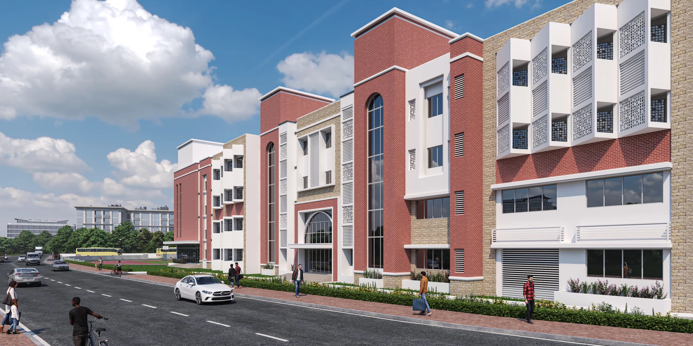
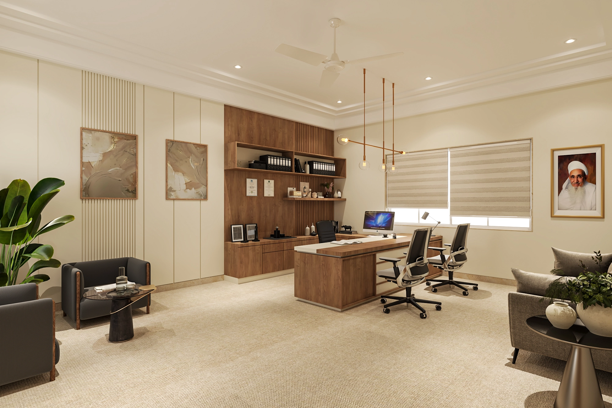
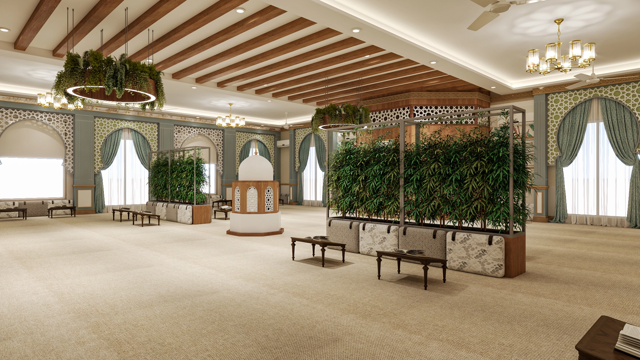
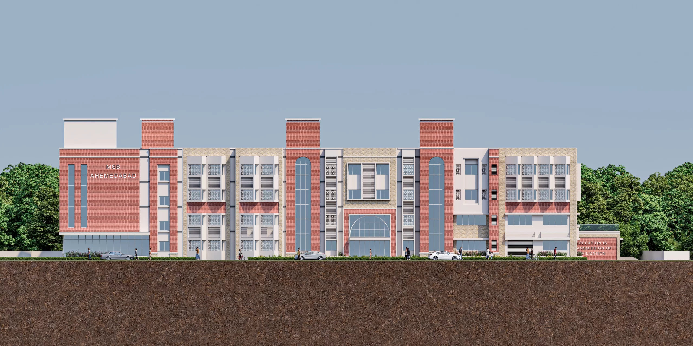
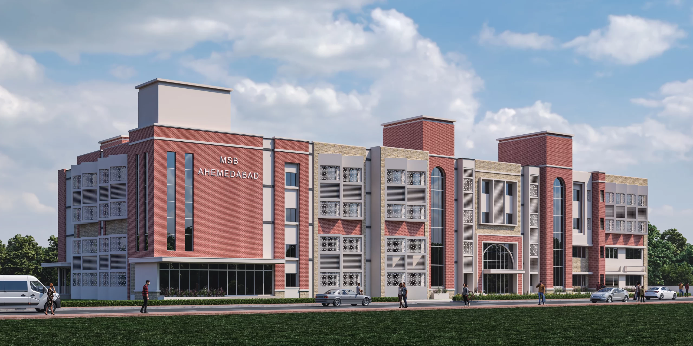
Project Details
The architectural design for MSB Ahmedabad reflects a balanced blend of institutional dignity and student-centric vibrancy. The building’s façade is articulated using exposed brick and vertical fins, drawing inspiration from classical academic architecture while responding to the region’s climate. Vertical recesses and shading elements add rhythm and depth to the structure, reducing solar gain and enhancing thermal performance.
Internally, the spatial layout is crafted to encourage intuitive movement and interaction. The pre-primary classrooms are designed as playful, immersive environments, with interesting furniture, soft flooring transitions, and ceiling-hung elements, enhancing sensory learning. Color blocking on ceilings and cabinetry introduces visual stimuli in a controlled, pedagogically supportive manner.
In contrast, the primary classrooms adopt a more structured aesthetic, neutral tones paired with bold floor patterns and dynamic storage walls that stimulate engagement while maintaining order. Acoustic ceiling panels and glare-controlled windows ensure an optimal learning environment.
The project is a thoughtful synthesis of robust architecture and responsive interiors, where each element supports education, comfort, and creativity in equal measure.

