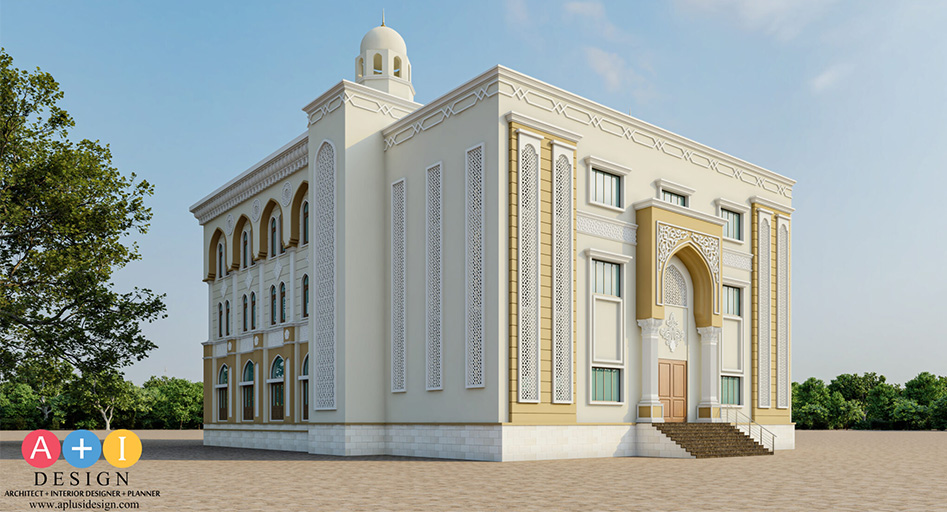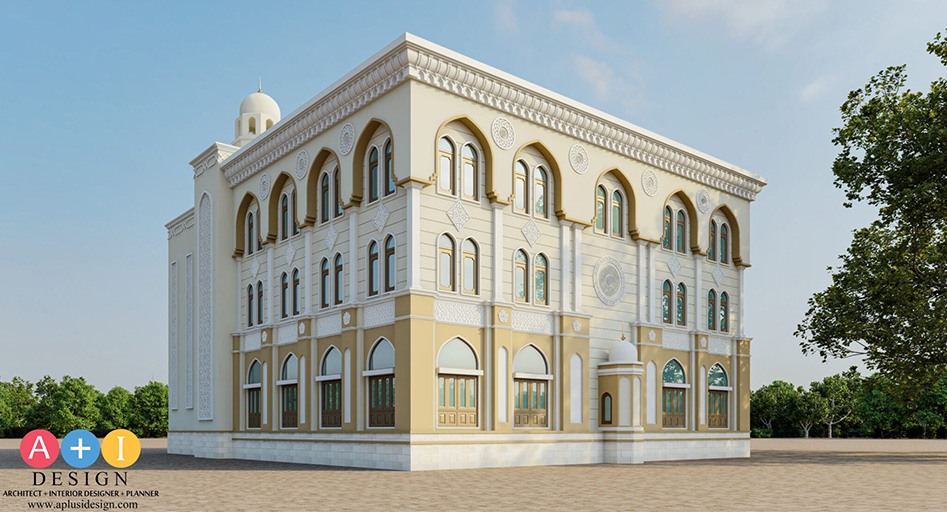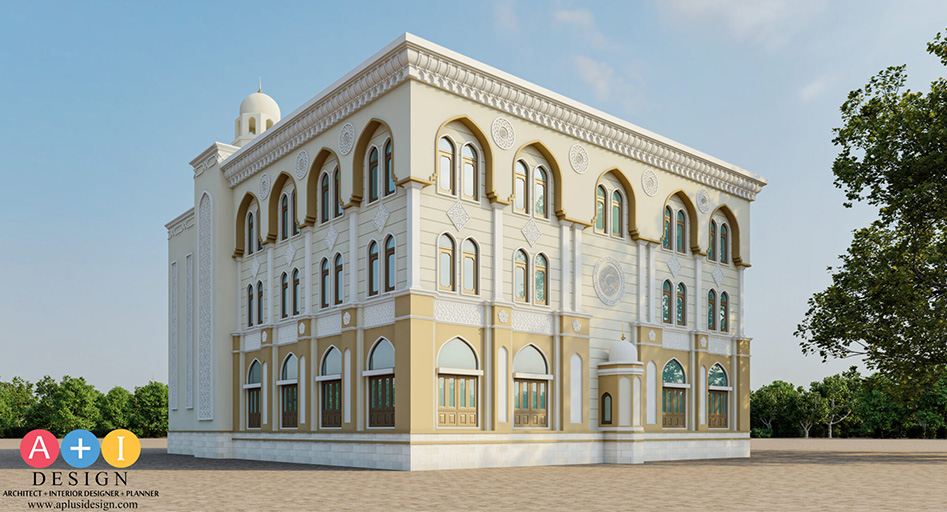



Project Details
Located in the city of Nashik, this beautifully designed prayer hall blends timeless Islamic architectural elements with modern design ideas. The structure serves as a serene space for reflection, community prayer, and spiritual gatherings, while standing as a proud architectural landmark rooted in cultural identity.
The façade is characterized by its harmonious symmetry, pointed arches, and ornate detailing. A soft palette of cream and sandstone hues gives the building a warm presence. The use of decorative motifs, arched windows, and carved medallions draws inspiration from traditional Islamic and Fatimid architecture.
The lower level features tall arched openings while the upper floors are lined with refined twin-arched windows and detailed plasterwork. Intricate ornamentation enhances the spiritual character of the building without overwhelming its clean lines.
Designed to accommodate both sacred rituals and community functions, the prayer hall embodies a seamless balance of heritage, spirituality, and modern utility, making it a treasured addition to Nashik’s urban and cultural landscape.

