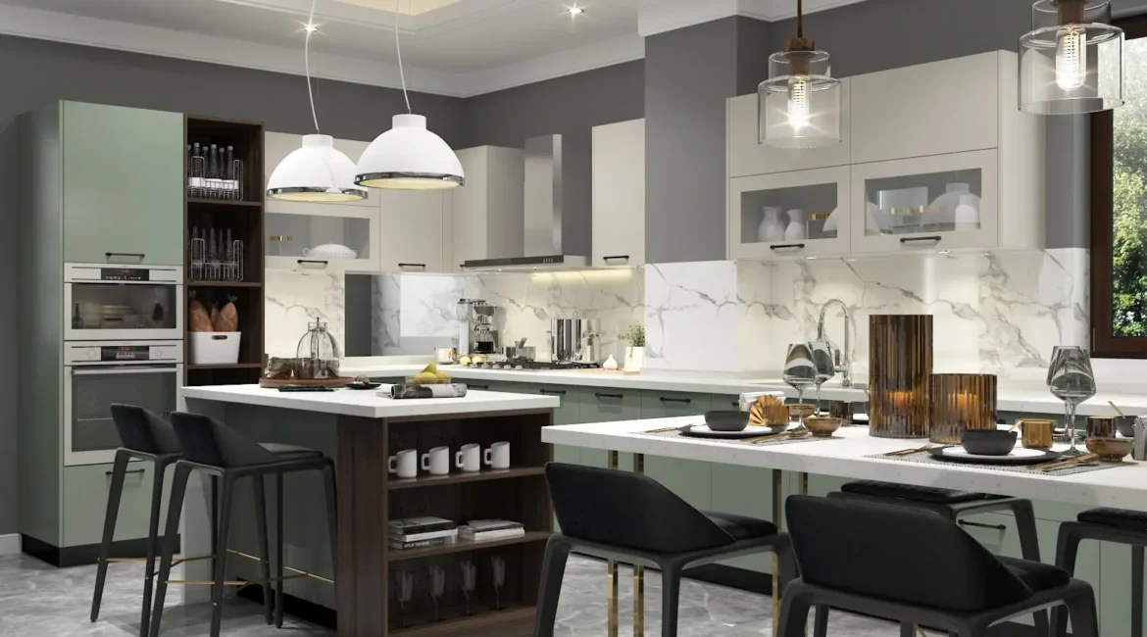
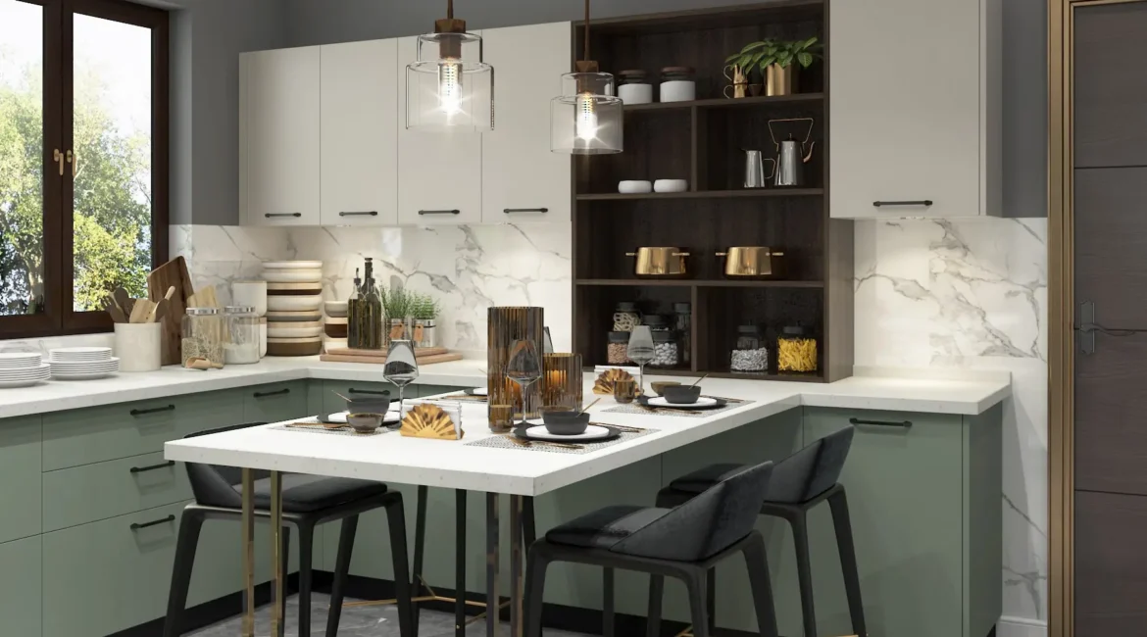
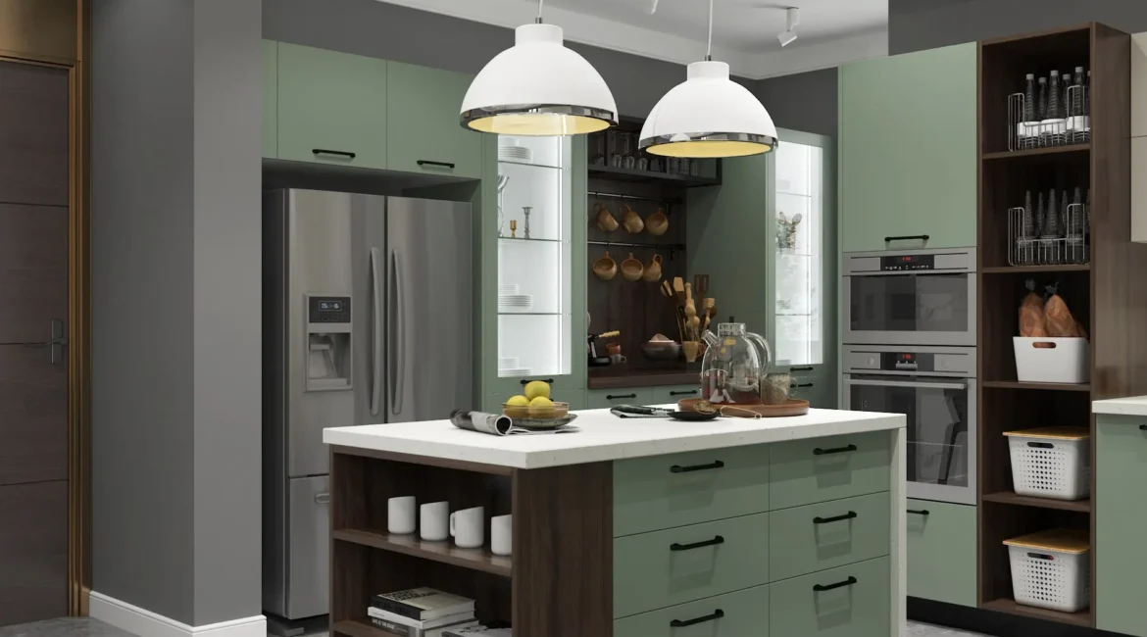
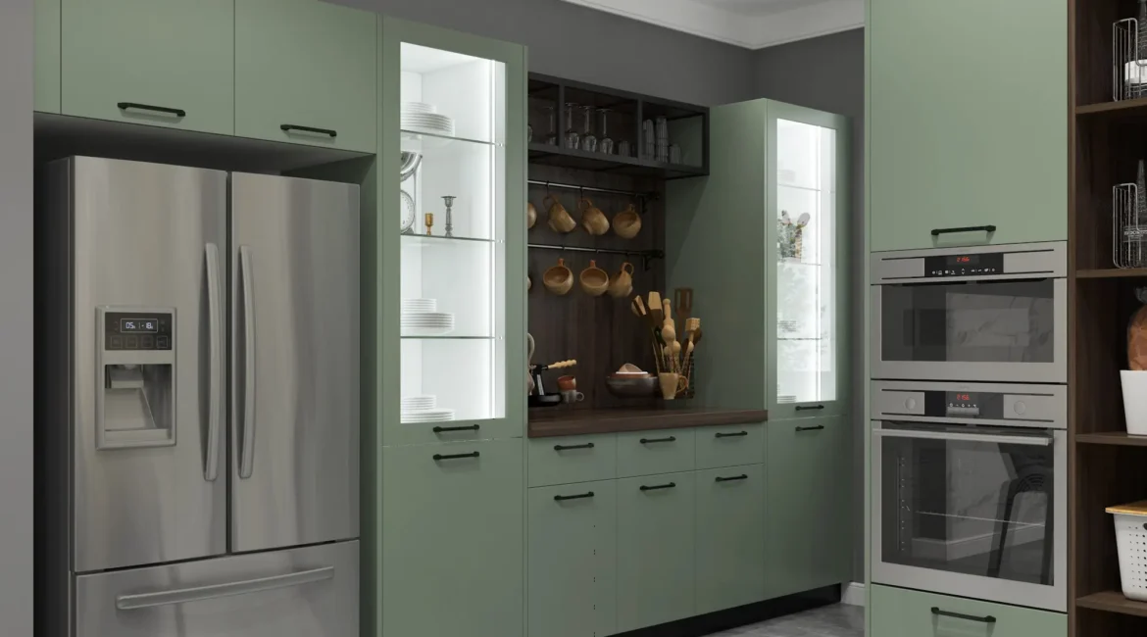
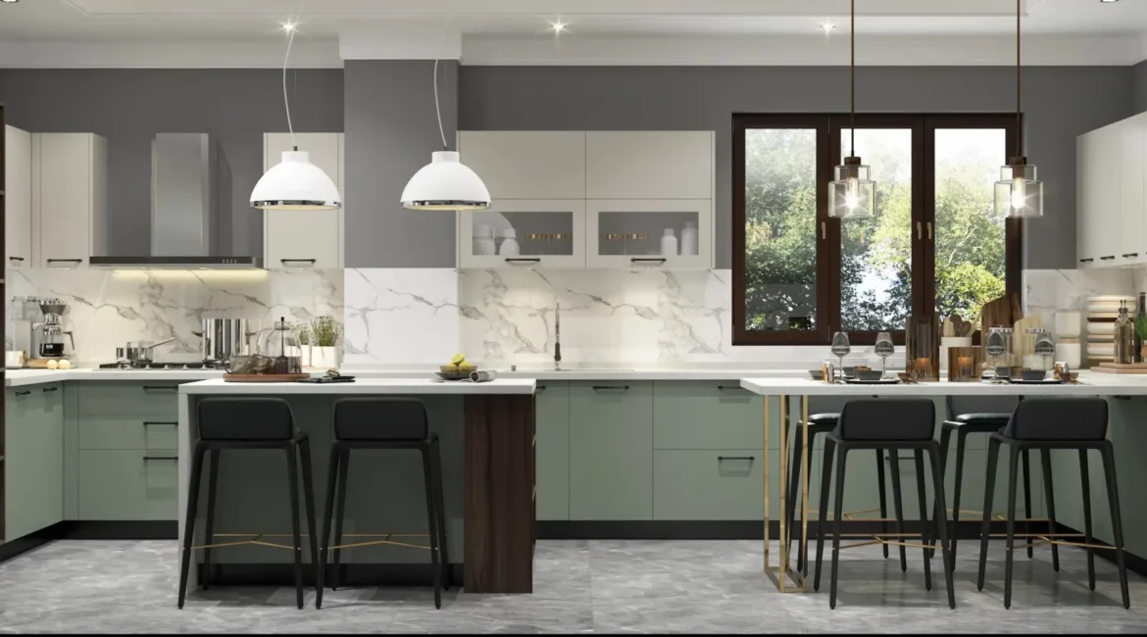





Project Details
Located within the urban oasis of Antananarivo, Madagascar, Le Paradise gives unobstructed views over the Ikopa River. This 14-storey mixed-use development supports sustainable patterns of city living, uniting residential and commercial spaces within one address.
The design celebrates its riverfront location. Broad balconies open outward, framing sweeping and uninterrupted panoramas.
The building embraces a symmetrical order, enriched by gently modulated horizontal layers that lend depth and variation to the exterior. It presents a bold street presence, with a base level of transparent glazing activating the ground plane and inviting pedestrian interaction. The upper floors step back subtly, their horizontal bands of glass and projecting balconies creating a visual tempo that is both lively and disciplined. Corner curves form a defining motif, enhancing continuity and softening transitions between façades. The palette of light surfaces with warm-toned accent lines catches daylight dynamically, while the clear articulation between podium and tower ensures that the scale feels approachable from the public realm.

