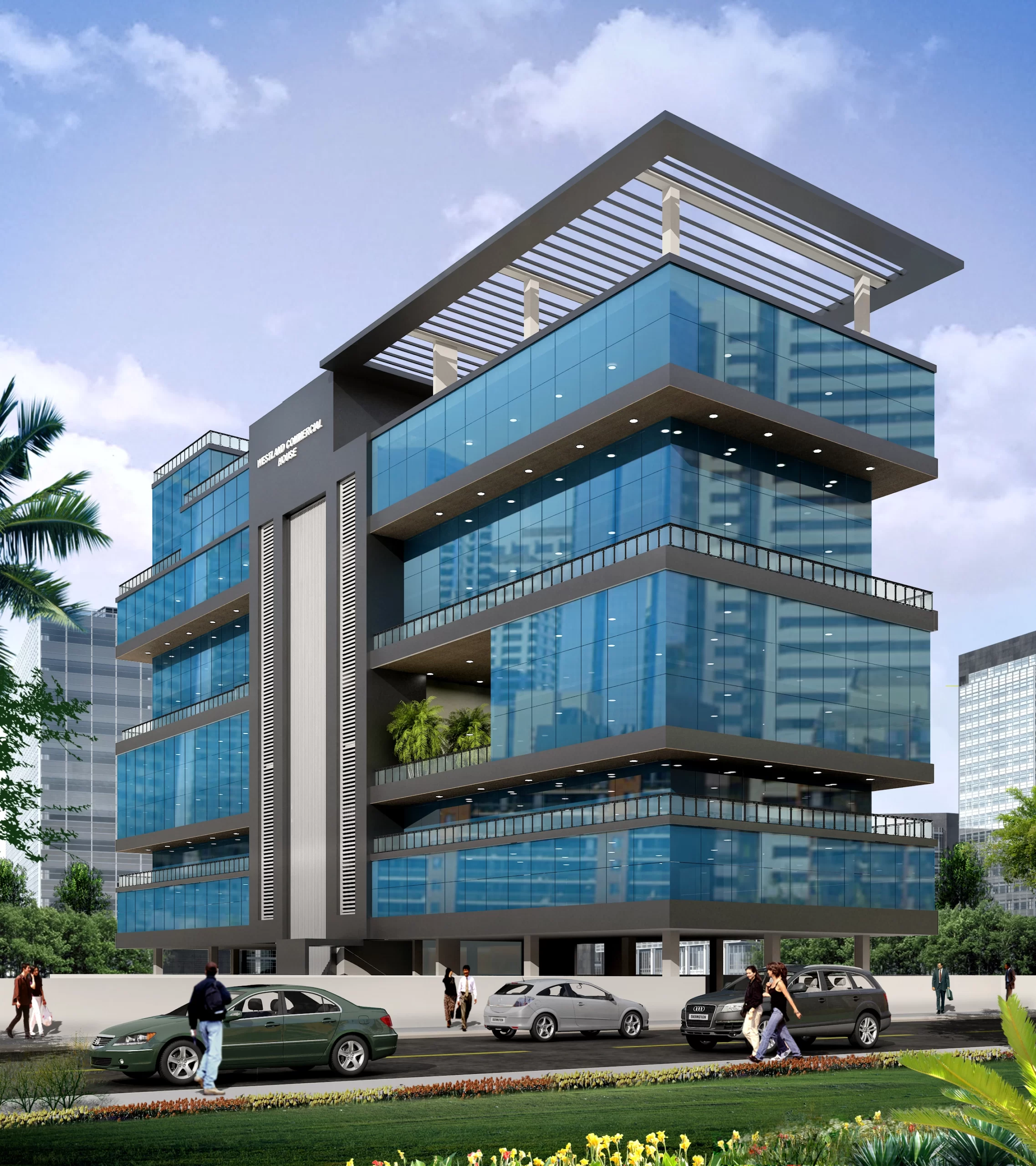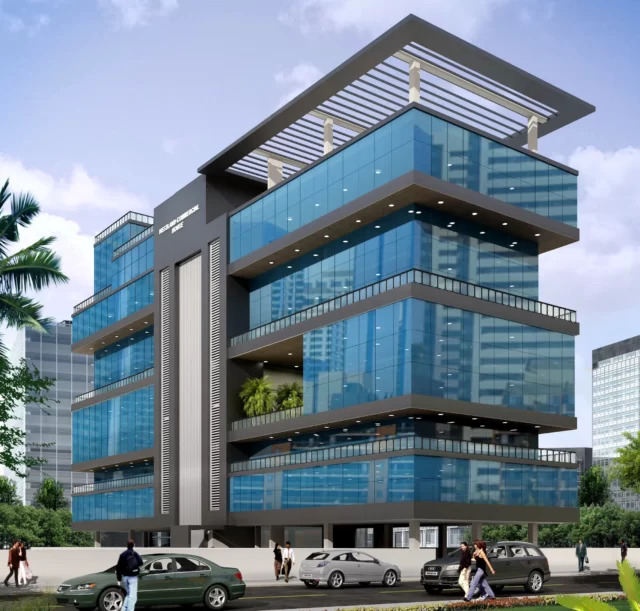
×
![Preview]()
Project Details
This commercial building is an architectural expression of modularity and openness, defined by its cuboid geometry, a central sky court, and sleek modern materials.
The building is composed of stacked and cantilevered cuboidal volumes, giving a dynamic yet structured look.
The horizontal slab edges emphasize each level, creating a strong visual rhythm and a sense of floating masses.
The interplay of recessed and projecting volumes evokes a sense of orderly complexity, breaking away from monolithic buildings.
The sky court serves as a breathable social space, introducing natural light, ventilation, and visual relief in an otherwise glass-clad office block.
Clients:
Westland Business Park
Status:
Completed
Year of Completion:
2015
Location:
Nairobi, Kenya


