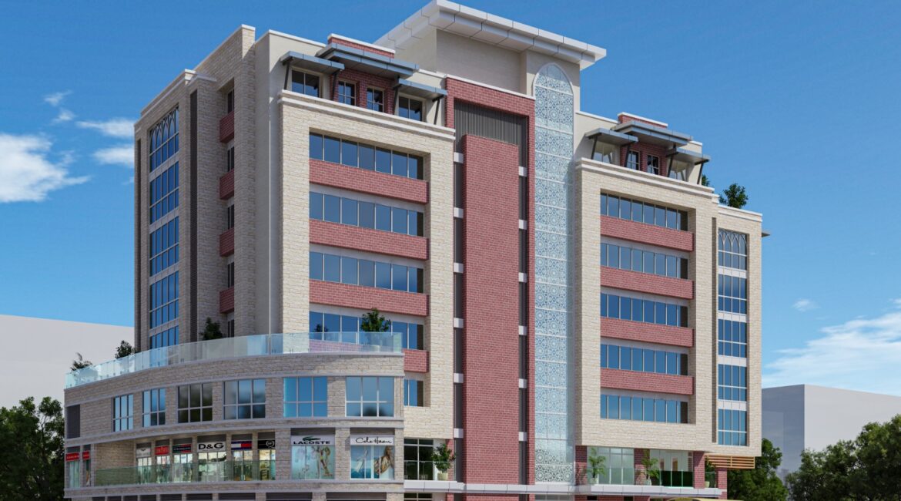
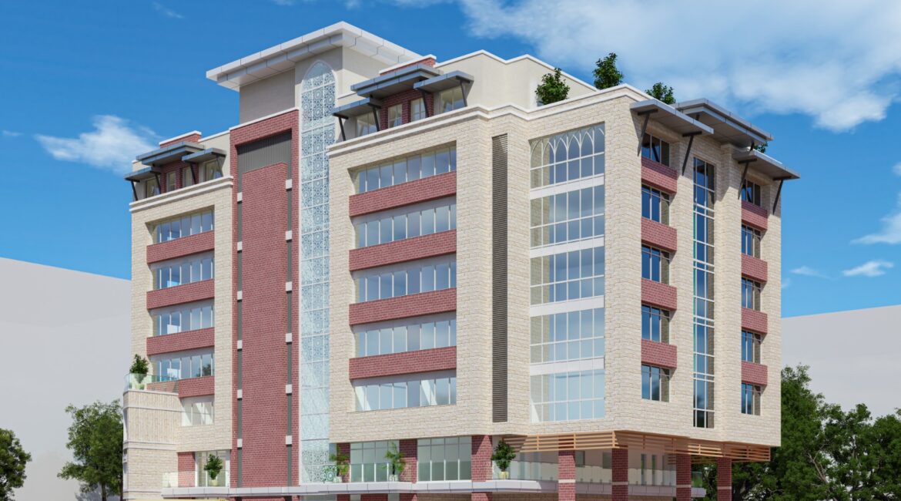
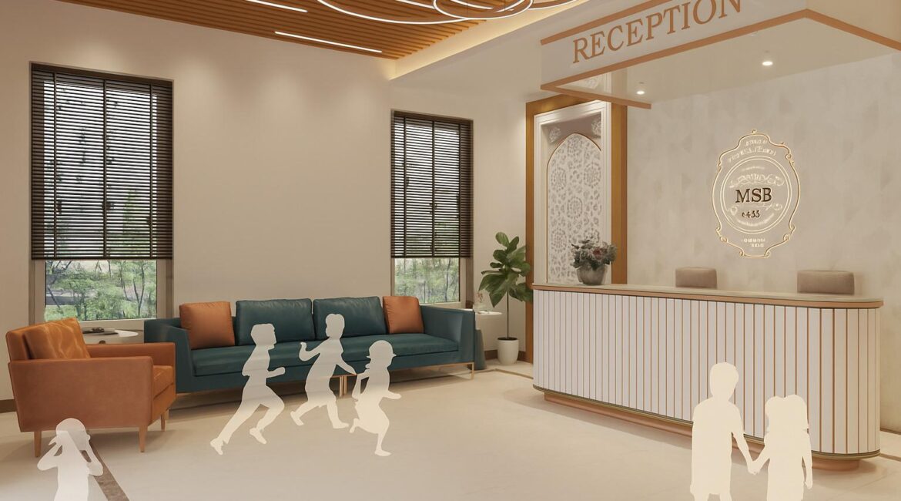
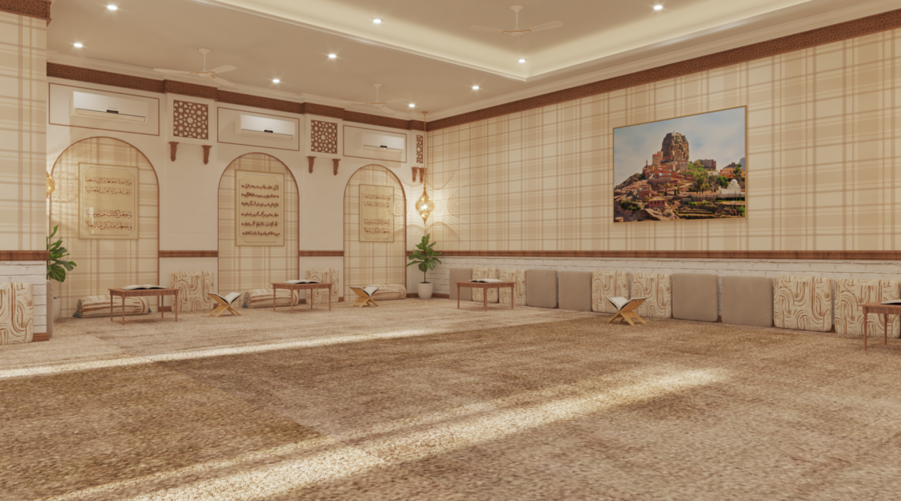
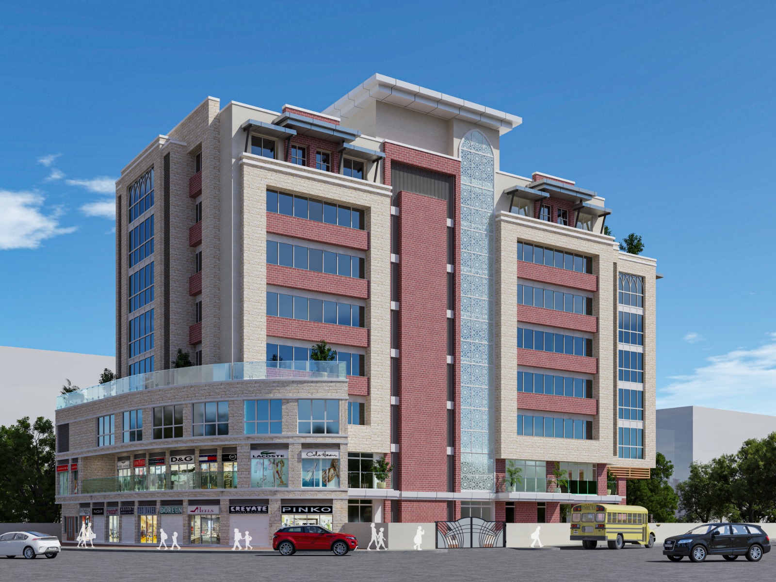
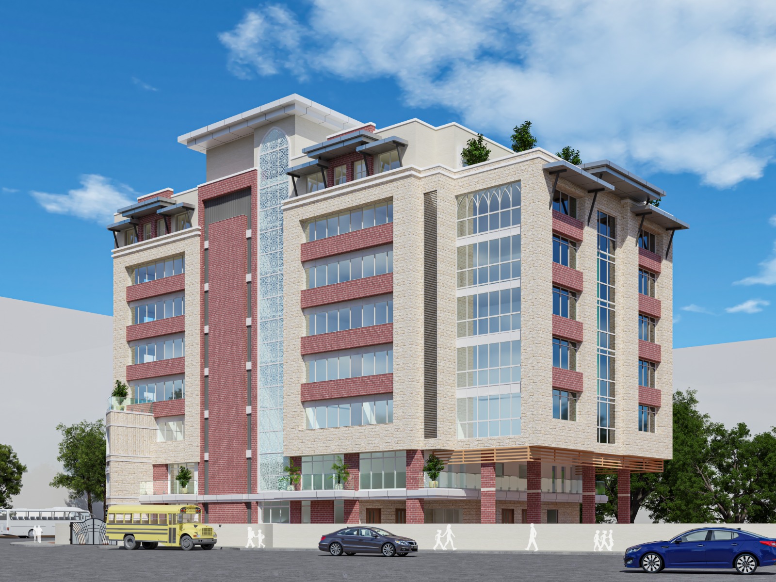
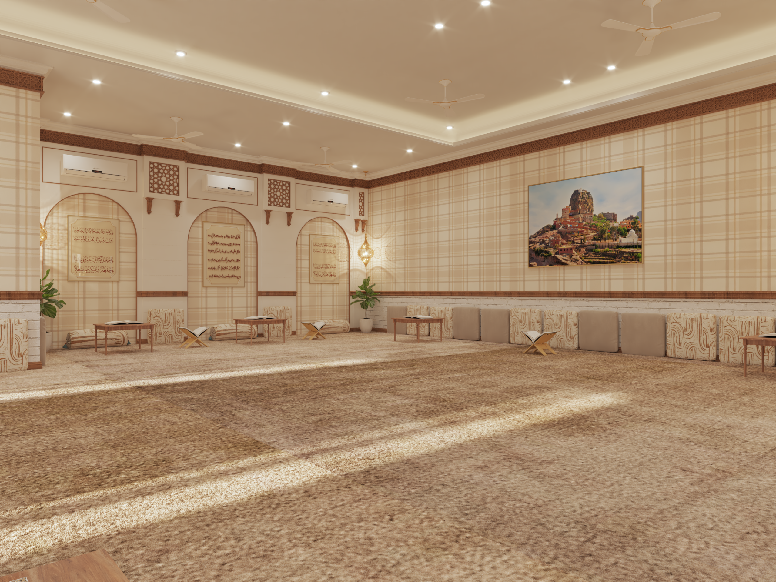
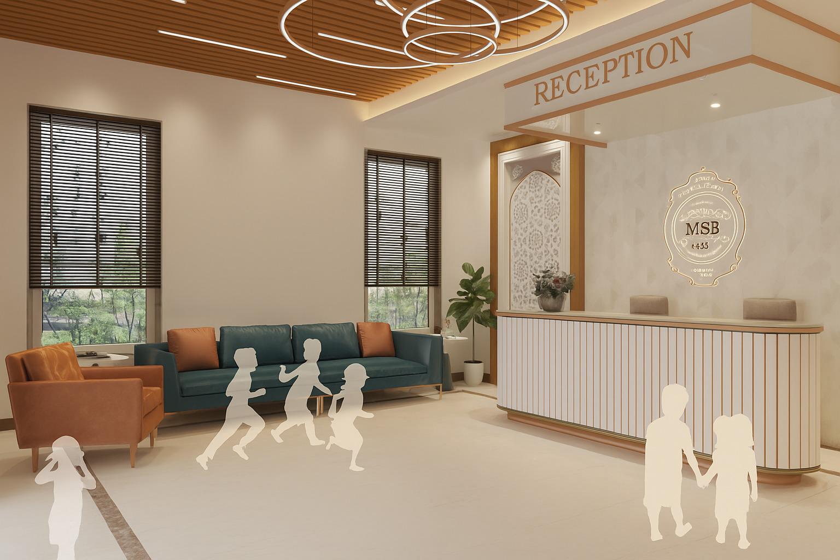
Project Details
Located in the heart of Mumbai’s urban context, the MSB Educational Institute is designed as a vertical campus that harmoniously blends modern design sensibilities with timeless cultural elements. Rising elegantly over a compact city plot, the structure responds to spatial constraints through efficient stacking.
The architectural vocabulary embraces a refined fusion of contemporary form and traditional motifs. The façade composition features a rhythm of vertical fins and geometric jaali inserts, all resting on a warm colour palette. A central vertical spine with draws the eye upward, lending the building both identity and grandeur.
The building is designed as a multi-use vertical institute, housing classrooms, Qur’an halls, administrative spaces, and recreational areas stacked across several floors. Each level is carefully zoned to allow for smooth circulation, natural light penetration, and thermal comfort. Wide corridors, vertical light shafts, and glazed openings ensure that the interiors remain open, airy, and conducive to learning.
Despite being in a high-density urban setting, the building is climate-responsive,with strategic shading elements, thermally-insulated glazing, and a layout that maximizes cross-ventilation. Rooftop green pockets and terraces offer breakout spaces for informal interaction and breathability.
This project represents a holistic learning environment, modern in function, timeless in spirit. It stands as a model for educational architecture in dense cityscapes, where space, identity, and purpose converge through thoughtful design.

